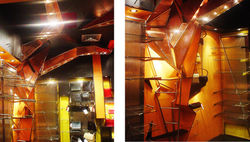top of page
FarhanaFERDOUS
educator-designer-scholar
 OSBAN HOUSE: One Unit ResidentSet on a wooded hilltop, this house comprises the residence of Duncan Brothers’ local manager on the ground floor, with accommodation for visitors from other offices above. Tea is one of the company’s main interests, and the design refers to tea garden bungalows in features such as its wide verandah. The house’s radial plan responds to its small site and captures sea breezes. With brick the only locally available building material, the structure minimises earthquake risks with embedded reinforce |  OSBAN HOUSE: One Unit Resident |  OSBAN HOUSE: One Unit Resident |
|---|---|---|
 OSBAN HOUSE: Interior |  United Hospital |  United Hospital |
 United Hospital |  United Hospital |  United Hospital |
 Nandina ResidenceThis house for is set in a village, and caters to the client's wishes that the building be two-storied, and that it appear to be sitting on a green grassy slope. The users are extended family, and his urban-based children who yearn to soak up all the nature they can during their periodic visits to the house. The portico, which overlooks the pond and the northern view extending out over paddy-fields, becomes the center of life for the short times that the family is united there. |  UNITED HOUSE, OFFICE COMPLEX, DHAKADeep overhangs and louvred aluminium sun shades allow extensive use of glass, while a central atrium with skylight on the top three floors draws natural light deep into the building. A dining area and cafe in the landscaped roof garden allow an encounter with nature. Instead of heavy reinforced-concrete columns, the building is supported on bright red slender steel cylinders, linked to some of the floor slabs by brackets to accentuate their vertical ascent and create an impression of lightness. |  UNITED OFFICE COMPLEX, Interior |
 UNITED OFFICE COMPLEX, Interior |  UNITED HOUSE, OFFICE COMPLEX, DHAKA |  UNITED HOUSE, OFFICE COMPLEX, DHAKA |
 Showroom for JAMIMA GalleryThis design was a metaphorical revolt against the standardization and cheap mass production.It also contended that the domestic market should not be entirely depended on imported materials. In this showroom everything was custom-made including the screws, nuts and bolts, glass holders. The storage and shelves were knock-downable and flexible to accommodate variations in display. The central focus of the design was the light fixture which was made of folded plates from recycled copper. |  Showroom for JAMIMA Gallery |  Residential Interior |
 Showroom for 'Clay Image'The entire design was done from recycled industrial materials such as rail line slippers, packing box, automobile headlights, leftover slate stones, and glass sheet, the floor tiles were hand made. The shelf unit was designed in way that it could be knocked down easily and also could be rearranged according to changing demand. |  Showroom for 'Clay Image' |  Painting and MuralImage (clockwise) Painting 1 (Media: Acrylic), Painting 2 (Media: Acrylic) Door with Burnt Wood Carving, Painting 3 9Media; Oil on Canvas) |
 Terracotta and MuralTerracotta Mural, Glass Painting on Ceiling, Glass Painting on Wall |
© 2024 by Farhana Ferdous.
bottom of page